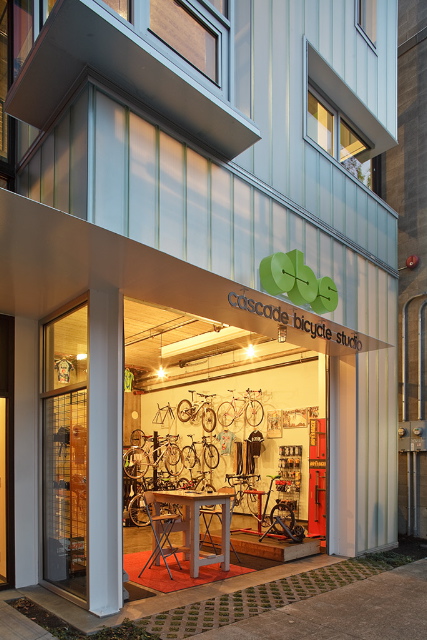Commentary: How One Firm is Using Glass to Engage the Pedestrian
Featuring Jim Graham, principal, Graham Baba Architects

For Jim Graham, principal of Seattle-based Graham Baba Architects, architecture is about more than creating buildings. It’s about creating places that tell a story, places that people are drawn to and spaces that encourage social interaction and community. One material Graham is increasingly turning to in his designs to achieve these outcomes is glass. “Glass invites the spectator to come inside. It can allude to activity or privacy. It can create invitation or mystery, light or shadow. It’s a key part of the pedestrian experience.”
In a world where people spend more time in cities and buildings, Graham’s approach to glass has never been more relevant. Studies repeatedly show that access to daylight and views are beneficial for building occupant comfort and health. Glass is one of the few materials that can provide these outcomes in an experiential manner. When firms capitalize on its duality and introduce light and views while simultaneously engaging the pedestrian, he believes they can develop structures that are as enjoyable to be in as they are to look at from the outside.
“Glass is often talked about in the context of daylighting, which makes sense. Light transfer and U-value matter in every project,” explains Graham. “But daylighting is only part of the story. Glass has an ethereal quality. When it’s juxtaposed with grounding materials like stone, wood or concrete, it creates an interesting dialogue with its surrounding environment. It really helps draw people in.”
As buildings continue to soar higher and property line setbacks narrow, Graham believes glass is poised to become an even more valuable tool for designing spaces that attract pedestrians and encourage social interaction. Its multitasking form is well suited to the challenges that accompany nonstandard zoning requirements and strict building codes. Firms can use it to push the form and function of buildings, and even end up with more progressive structures.
“City growth is leading to more creative use of glass, which is in turn generating more interesting buildings. We’re seeing this at our firm,” says Graham. “To solve challenging building constraints, we are always playing with how openings occur. Can they take place at transitions or along corners to create a broader spatial sense? Light doesn’t have to enter buildings in traditional ways. In fact, when it doesn’t, we create more dynamic spaces, blurring the lines between boundaries to allow for more visual interest.”
One unconventional glazing material that Graham is using to ignite visual interest is channel glass. Providing a depth and profile not found in standard glass wall applications, the self-supporting, U-shaped, linear cast-glass channels connect individuals to high-end design through engaging textures, lighting and shapes.
“With a solid wall you lose all light. With clear glass, you run the risk of spaces becoming too open and transparent. This is especially true in shared offices and work spaces,” says Graham. “Channel glass is one of those tools that lets you balance light with transparency. It diffuses light by day and has this glow about it by night. Its transparent form plays beautifully against clear glass and natural materials.”
One example Graham points to is Building 115, a mixed-use building in Seattle’s Fremont neighborhood. “We wanted to create a building that would visually interact with the street activity. But in order for the space to be livable, we needed to balance transparency with privacy. We needed a material that would allow us to let in as much light as possible during the day and act as a lantern at night.”
Graham and his design team solved the challenge with a collage of vertically oriented, transparent Pilkington Profilit™ channel glass strips. The cast-glass channels run up the front of the building’s street façade. They are balanced by strategically placed windows and cantilevered floor slabs, which add dimensionality to the glazed front.
“Sometimes light, shadow and motion are more powerful than a full view. You see this in Building 115,” says Graham. “The channel glass provides strong vertical texture to a structure made mostly of steel and concrete. It helps let in light, allows for privacy and is visually interesting day or night. It offers something uplifting to the everyday foot and street traffic as they pass by.”
While glass is just one material that Graham is using to attract pedestrians to structures like Building 115, it is increasingly at the root of his inspiration. Whether he’s using clear glass to form an interesting dialogue between the old and the new, or channel glass to play with light and shadow to evoke a powerful design statement, the multifaceted material helps him shape the occupant experience and draw people to buildings.
“Glass plays a huge role in connecting individuals to the buildings we design,” says Graham. “I don’t expect that to change anytime soon.”



 Jim Graham is principal for Graham Baba Architects
Jim Graham is principal for Graham Baba Architects